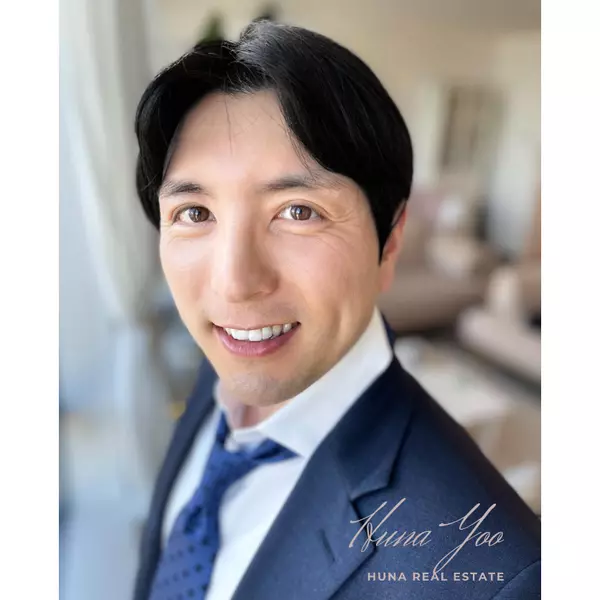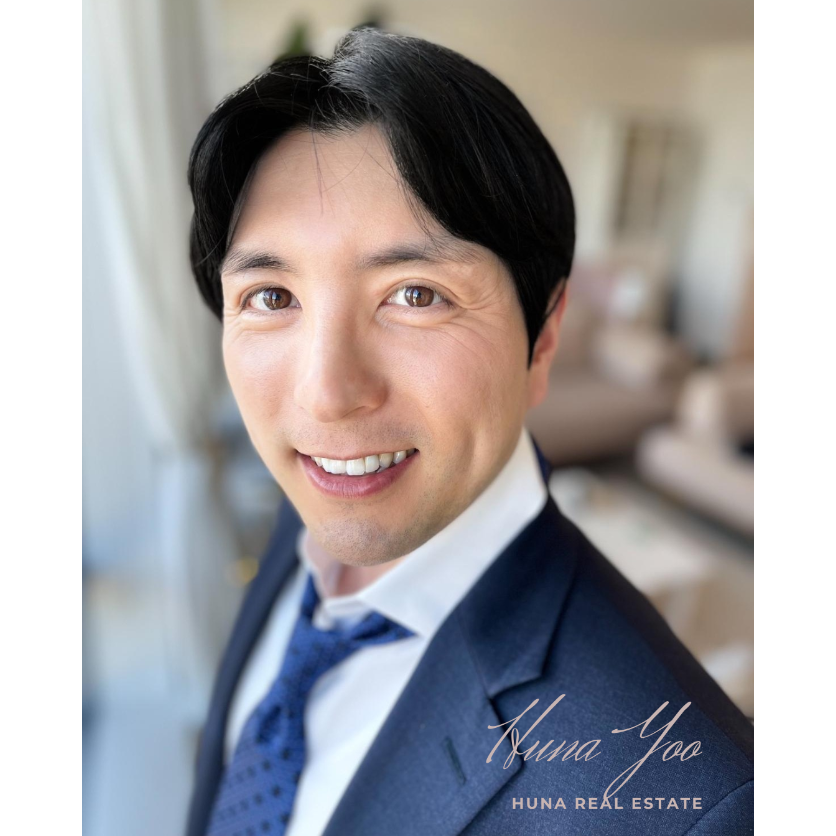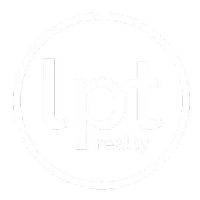
43414 CREEKSIDE CIRCLE|Cultus Lake South Lindell Beach, BC V2R0Z4
3 Beds
3 Baths
2,338 SqFt
UPDATED:
Key Details
Property Type Single Family Home
Sub Type Strata
Listing Status Active
Purchase Type For Sale
Square Footage 2,338 sqft
Price per Sqft $577
MLS® Listing ID R3047371
Bedrooms 3
Year Built 2019
Lot Size 5,204 Sqft
Acres 5204.0
Property Sub-Type Strata
Source Chilliwack & District Real Estate Board
Property Description
Location
Province BC
Rooms
Kitchen 1.0
Extra Room 1 Above 8 ft , 9 in X 10 ft , 1 in Loft
Extra Room 2 Above 12 ft , 1 in X 14 ft , 3 in Family room
Extra Room 3 Above 11 ft , 4 in X 12 ft , 7 in Bedroom 2
Extra Room 4 Above 11 ft , 9 in X 12 ft , 5 in Bedroom 3
Extra Room 5 Main level 9 ft , 6 in X 12 ft , 4 in Foyer
Extra Room 6 Main level 17 ft X 13 ft Living room
Interior
Heating Forced air,
Fireplaces Number 2
Exterior
Parking Features Yes
Garage Spaces 2.0
Garage Description 2
View Y/N Yes
View Mountain view
Private Pool Yes
Building
Story 2
Others
Ownership Strata

Founder of HUNA Real Estate Company | License ID: V98725
+1(778) 322-6647 | huna.yoo.22@gmail.com






